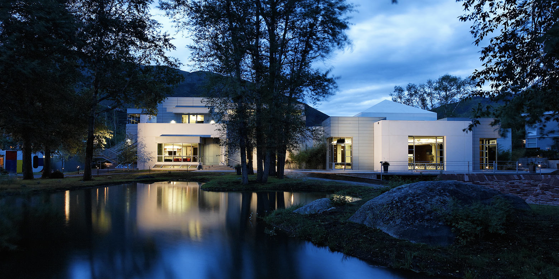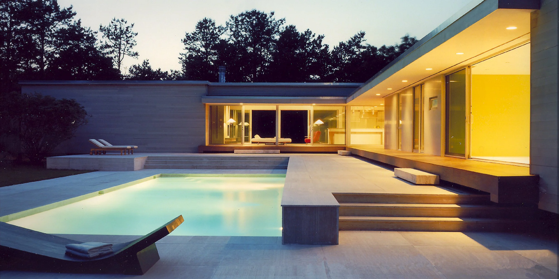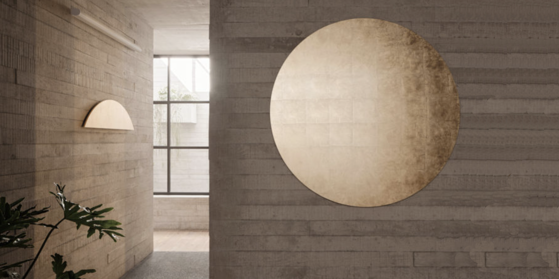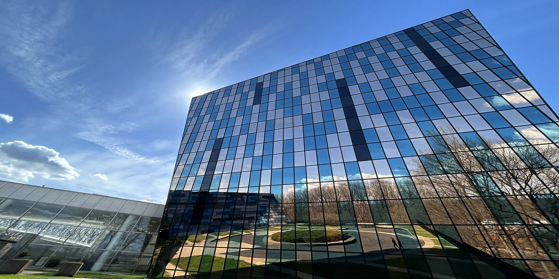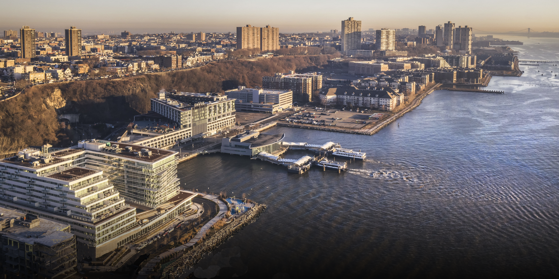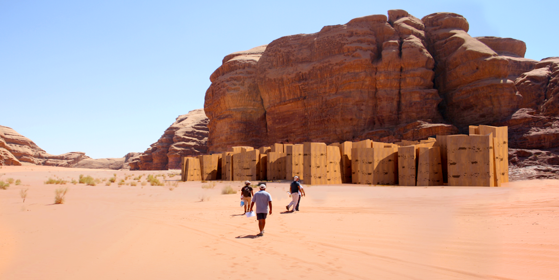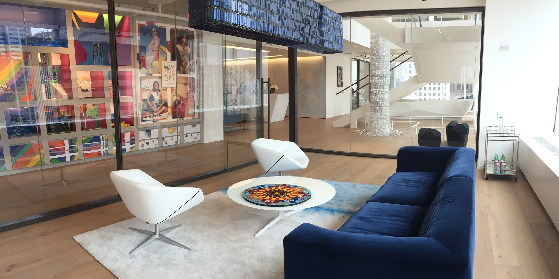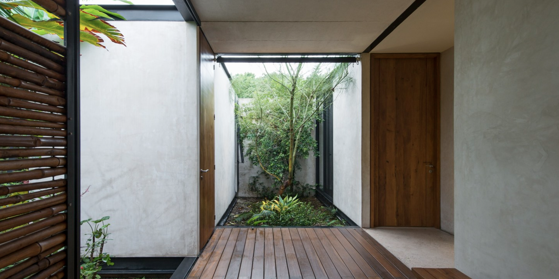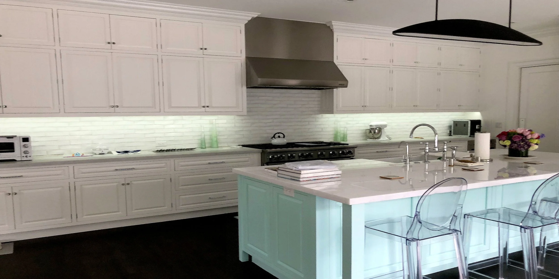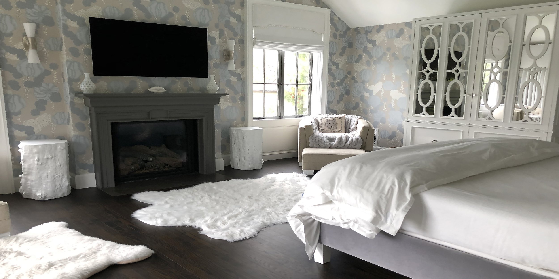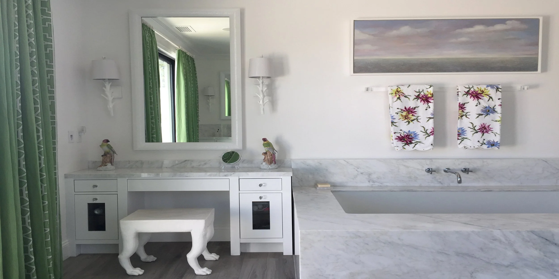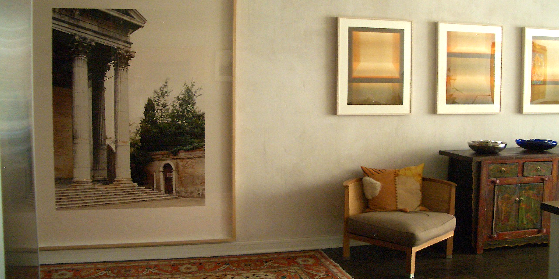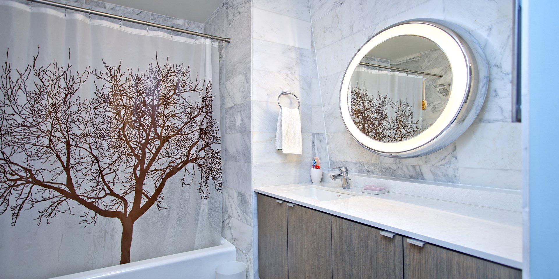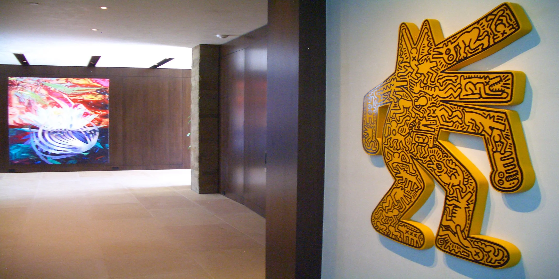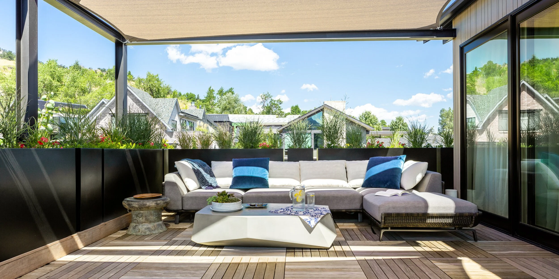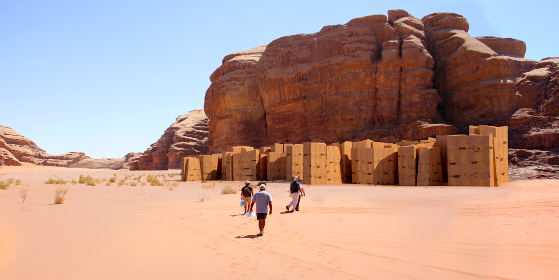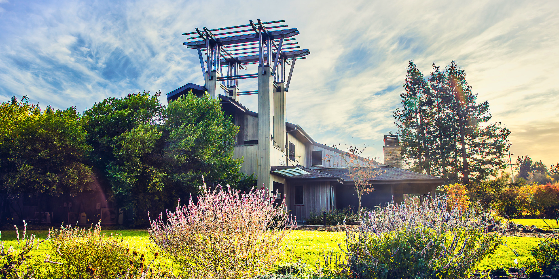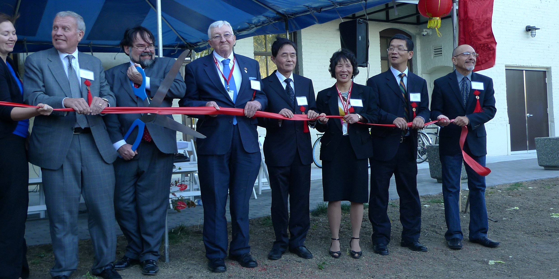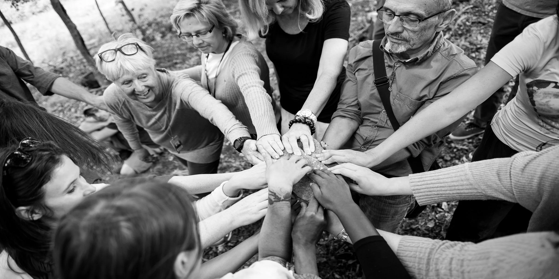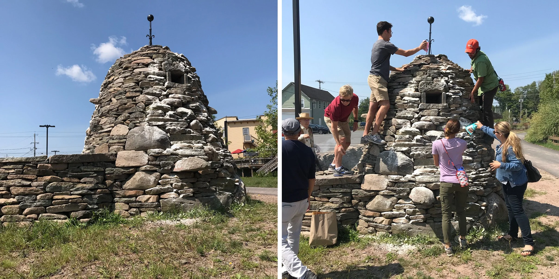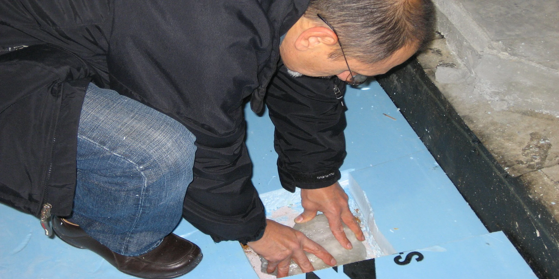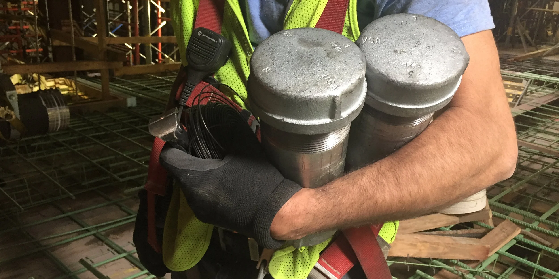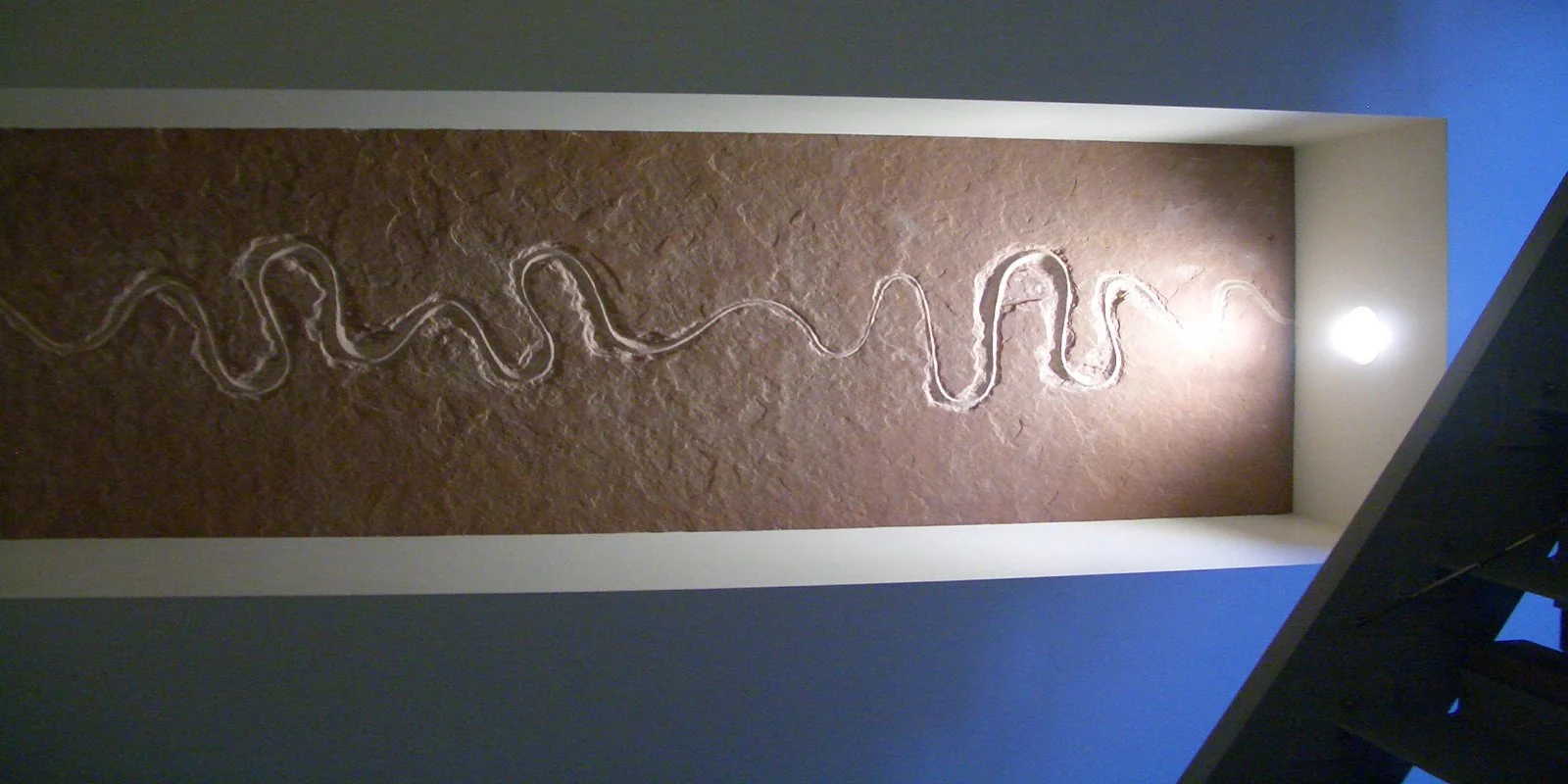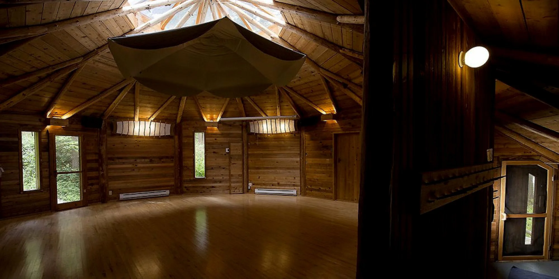
our process
No matter what project you are considering,
our services can provide invaluable tools to help you
optimize any environment.
The list below summarizes the process we follow
in a typical consultation.
1. Get to Know each Other
In order to help you, we first need to know your current situation, goals, and challenges. An initial interview will discuss such topics as productivity, profitability, teamwork, client satisfaction, and client loyalty.
In the case of a private consultation, we will inquire about your career, finances, relationships, family, and health.
2. Establish the Basics
There is no such thing as “generic” feng shui.
All consultations need to be tailored to the specific requirements of the site and to your own goals and objectives.
Our goal is a strategy that will maximize opportunity and success while simultaneously eliminating vulnerability and misfortune.
3. Define a Set of Goals
In order to generate measurable results, we narrow down our efforts to a handful of clearly stated goals. Often, we phase these goals over time.
It is also possible to adjust them later on, as priorities shift in response to improvements.
4. Provide an Estimate
Our team will provide a written estimate specifying scope of works, procedures, and fees.
All estimates are final.
There will be no additional or hidden costs.
5. Work Within your Budget
We always provide recommendations that are suited to your financial and operational capabilities.
We are supported by a multitude of techniques and methodologies that can adapt to varying situations, whether in new of existing construction, large or small.
6. Evaluate the Site
Once our fee proposal is accepted, we begin by analyzing the site and its surrounding topography, roads, and orientation.
This site analysis acts as the foundation for all subsequent investigations
and is the starting point for all assessments of the project’s feasibility and potential.
7. Analyze Architectural Plans
Floor plans, elevations, and renderings are evaluated to determine positive and negative qualities in the existing layout or in proposed designs.
Our main goal is to ensure smooth flow and proper containment of energy in all entries, hallways, lobbies, and common areas.
8. Analyze Interior Design
Individual rooms, private spaces, and other amenities are assessed in order to determine any potential vulnerabilities to prosperity, careers, relationships, or health.
Recommendations are made for enhanced materials, colors, or furnishings that might promote additional success.
9. Provide Recommendations
Our findings are summarized in a written report that includes drawings, supply schedules, and installation details.
All recommendations are geared to the goals previously established.
Our strategy is to enhance positive qualities on site while simultaneously neutralizing or eliminating negative ones.
10. Implement and Follow-Up
Our team will work with your architects, designers, and installers in order to expedite the necessary recommendations.
We will follow up on our goals for a period of no less than 12 months in order to make sure you are getting results. If these are not forthcoming,
we provide additional input at no cost.
11. Periodic Maintenance
Long-term success is dependent on changing conditions in external markets or circumstances, as well as on your own internal affairs.
Thus, we recommend periodic maintenance for all projects.
Our team will advice you on optimal timing and maintenance methods, many of which can be self-implemented.
*****
Please contact us directly for
estimates, time tables and additional information.
We are delighted to be of help!
*****
The following slide shows provide examples
of the various areas in which we can provide services.
ARCHITECTURE
With degrees in architecture, psychology, and management, our team can interphase with your architects and interior designers seamlessly, helping them to integrate your goals with the myriad restrictions, regulatory mandates, and engineering constraints ubiquitous in any construction project.
In addition, our techniques can complement architectural programs by fostering greater coherence with the natural world and cosmic influences. The result can be an environment greatly enhanced in its capacity to promote health, social connectivity, sustainability, and success.
*****
SITE PLANNING
Although commonly understood as an art of placement, feng shui is primarily a tool for planning. Using its methods, it is possible to create buildings integrally connected to the land and its power, and which can actively promote the potential of a family, business, or organization.
Because of our training in architecture and planning, our team understands what your designers are dealing with and can communicate with them on their own level. This saves time, effort, and resources.
*****
INTERIOR DESIGN
Feng shui has been mostly understood by the public as an alternative approach to interior design. Although partially true, this simple definition misses the potential it has to dramatically impact on the lives of a home’s or workplace’s occupants.
Using techniques that span from common sense placement of furniture to highly complex astrological, energetic, and ritual tools, the interior of a space can be tailored to promote specific outcomes, create new and growing opportunity, advance careers, foster health and wellness, and improve relationships.
*****
GEOMANCY
Geomancy is the study of the energies in the land. It includes evaluations of land form (the shape and organization of land masses) as well as of underground formations such as fault lines, aquifers, and mineral deposits. This study includes both geological understanding as well as information derived from dowsing.
Geomancy is also concerned with negative impacts any of these factors can have on health and performance and has developed techniques to diagnose the presence of anomalies in the energy matrix of a given landscape. Known collectively as Geopathic Stresses or Geostress, these are factors that can impact directly on health and wellbeing, and which can also have an effect on work and productivity.
For additional information on geomancy, please consult here.
*****
BUILDING RITUALS
Building rituals can be used to prepare the land for use, to clear out unwanted energies in existing buildings, to bless or consecrate land and buildings for a particular purpose, and even to help with serious problems such as illness or misfortune.
Rituals can also be used to correct more serious problems such as Geopathic Stresses (negative energies in the land), unwanted legacies in existing buildings, financial misfortune, poor health, bad neighborhood energy, and even ghosts and hauntings.
For additional information on rituals, please consult here.
*****
SACRED GEOMETRY
Sacred Geometry is concerned with the shapes, proportions and ratios that, when used to create a space or an object, can imbue it with spiritual power. Derived from fundamental principles found ubiquitously in nature, Sacred Geometry has been used in the design and proportioning of structures since antiquity. Even such modern luminaries as Le Corbusier have used its principles to influence the design of buildings such as the Ronchamp Chapel.
Sacred Geometry can take the form of geometrical shapes or mathematical ratios, such as those found in the platonic solids or the Fibonacci series, but it can also accommodate symbolic forms.
For additional information on Sacred Geometry, please consult here.



